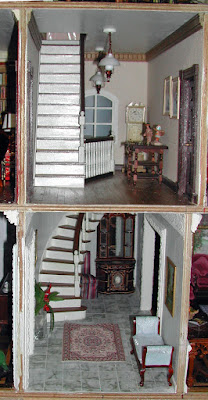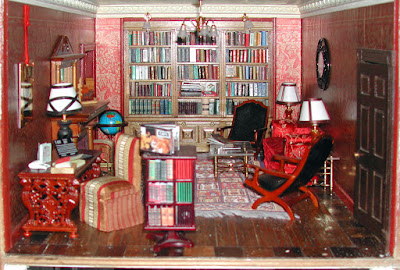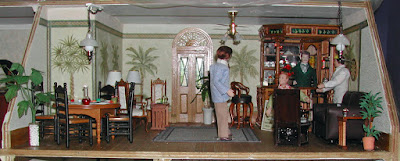 |
| Montclaire with sandstone sheets (MBS) and windows test |
With
22 Larkspur Lane under control and just needing finishing touches, I feel it is time to finish
Montclaire House (a RGT Montclaire kit bash). It has sat in its present state of incompletion for 2 years. I love the house, but I just drifted away from dollhouse building.
...
I am making the exterior similar to a real stone house in Philadelphia. I am covering it with a sandstone stone. I started with this idea, then I was going to "hand-scribe" sandstone bricks. But in my stack of supplies I remembered sandstone stone vinyl sheets from
Model Builders' Supply (MBS). Andrew and I decided that scribing was going to take forever while gluing on the sheets, hopefully would be quicker. I have used these in brick and also Spanish tile patterns and found them easy to use, well, relatively! This method will certainly give me a finished house quickest, and since we like it--a "no-brainer" as people like to say.
 |
| I painted the sheets a gold-yellow sandstone with a little sparkle to it. |
 |
| Real stone house - the porch and gable will be an interesting challenge. |
...
I still have to work out how to make the porch that is on the real house, and the whole front section, which will be a pull-away. I think, due to the weight of the gable section, it will be part of the pull-away. Since the roof will flip up, a gable section will add too much weight. This definitely needs some thought and work.
...
Some lights need to be installed and also the problem of how to connect the front lights on a pull-away section.
...
Some reminder pictures of the interior:
 |
| Dining Room |
 |
| Foyer and 2nd floor hall. |
 |
| Living Room |
 |
| Library |
 |
| Master Bedroom |
 |
| Attic - Music Room |
 |
| Attic - Recreation Room |
 |
| Addition - Kitchen, Daughter's Bedroom, Bathroom, Office |
...
If you want to learn about all the trials and tribulations of getting these rooms done, go to the original
IrisMarchCreations blog link on this page.
Enjoy!










